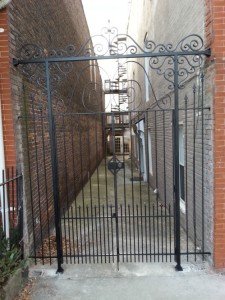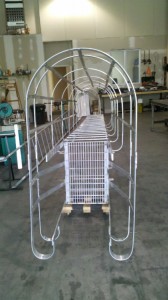3D Printing a House
3D Printing a House
House construction methods haven’t changed significantly for decades if not a century or more. In these modern days, the use of 3D printing houses has become an idea entertained by developers and engineers in solving the rise in demand of constructing homes.
A company called Apis Cor has come up with a 3D printer that is a game changer in the building and construction industry.
The company introduced its 3D printer by building a comfortable house in Russia and this project started in December last year. The house is a 400-square-foot, uniquely designed as expected due to the technology involved.
How the 3D printer looks and works
The machine which has the appearance of a giant crane more so than any 3D printer you have seen before . The printer can be transported to the site under development and with a little tuning, it is ready for use. The company has explained that the 3D printer places layer upon layer of the concrete mixture and after 24 hours the frame of a standard house is ready.
The windows, doors, insulation and the roof are installed by skilled workers. The machine handles all partitioning and outer walls. This has been tried and proven as per the project successfully done in Russia. This method ensures flexibility in terms of design and functionality.
Success in Extreme Weather
Of importance to note was the weather condition in Russia during the period the project was undertaken. The project took place during the coldest period of a Russian winter. The equipment can operate in temperatures as low as -35 degrees C. However, the cement mixture needs to be at 5 degrees C or warmer. This was solved by placing a tent over the work site so the necessary temperature could be maintained. So, in spite of the frigid temperatures at the time, the 3D printer was able to perform flawlessly. This test was intentionally done under those conditions to ensure the machine could operate under extremely harsh conditions.
Cost of building with a 3D printer
Cost is the primary focus for this new concept of the 3D printer. The house constructed had a hall, a living room, bathroom and kitchen fitted with the best and most advanced technology in appliances and fittings. The roof is flat built and can withstand heavy snow fall. The total costs including the modern furnishings and appliances cost about $10,000 which if apportioned is approximately 265 per square meter. This price is way lower than the $1700 used in usual methods of building.
What are the expectations?
Building with a 3D printer is supposed to lower the cost of building by 70% in comparison to the current methods in use.
Not only is the construction affordable but fast with a standard household taking 24 hours to have the walls in place and not much longer to complete.. This will be extremely helpful in rebuilding houses for those affected by natural disasters and calamities.


